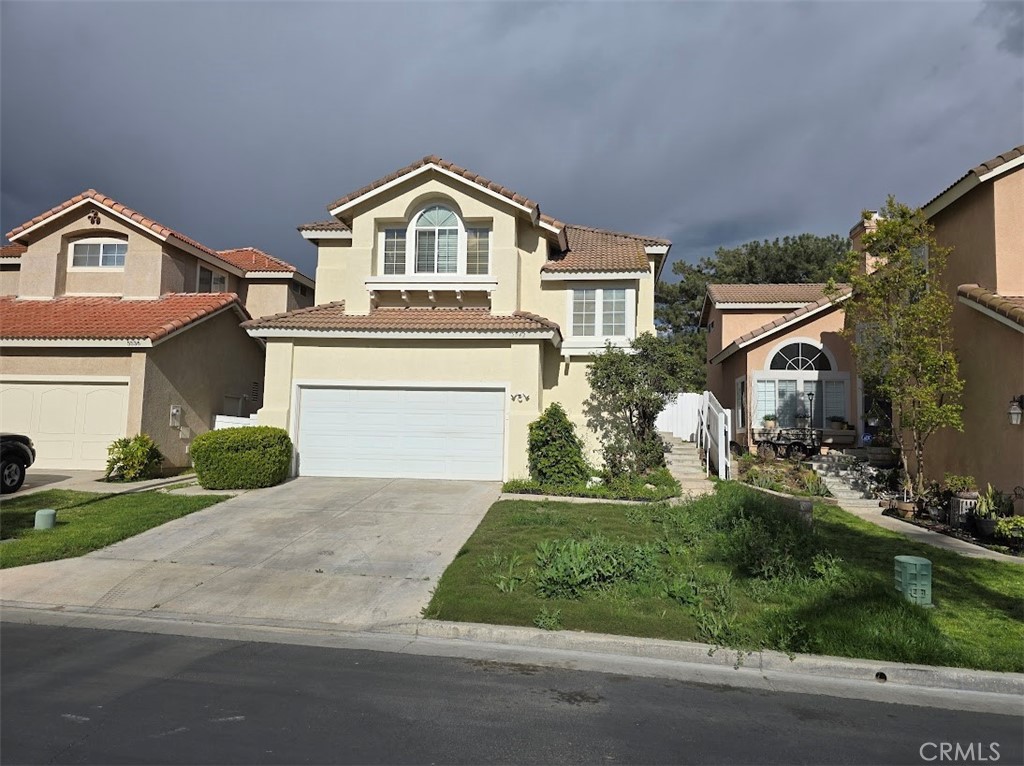5542 El Palomino Drive, Riverside, CA 92509
-
Listed Price :
$549,000
-
Beds :
3
-
Baths :
3
-
Property Size :
1,955 sqft
-
Year Built :
1994

Property Description
Located in the Greens Gated Community, this home is nearly 2000 sq ft and offers 3 bedrooms and 2.5 baths, and the backyard backs up to the golf course. This is an INVESTOR SPECIAL - CASH or Conventional OFFERS ONLY. Contractors and Investors are Welcome. No blind offers; the property is being sold in as-is condition. Upon entry is a 2-story living room ceiling with high windows to bring in the natural light. Next to the living room is a separate dining room, followed by the kitchen, which opens to the family room with a fireplace. The primary bedroom on this floor has a Vaulted ceiling and en-suite bath with dual sinks and tub/shower combo. Both the family and primary bedrooms have sliders to the backyard. Laundry and half bath round out this floor. The second floor has 2 bedrooms, which share a secondary bath with dual sinks and a tub/shower combo. The very bottom level is a 2 car attached garage. Right across from the association pool and spa. The home needs TLC and updating.
Interior Features
| Laundry Information |
| Location(s) |
Inside, Laundry Closet |
| Bedroom Information |
| Bedrooms |
3 |
| Bathroom Information |
| Features |
Bathtub, Dual Sinks, Separate Shower, Tub Shower |
| Bathrooms |
3 |
| Flooring Information |
| Material |
Carpet, Tile, Vinyl |
| Interior Information |
| Features |
Main Level Primary, Walk-In Closet(s) |
| Cooling Type |
Central Air |
| Heating Type |
Central |
Listing Information
| Address |
5542 El Palomino Drive |
| City |
Riverside |
| State |
CA |
| Zip |
92509 |
| County |
Riverside |
| Listing Agent |
Brian Brassil DRE #01897176 |
| Courtesy Of |
Keller Williams Realty |
| List Price |
$549,000 |
| Status |
Active |
| Type |
Residential |
| Subtype |
Single Family Residence |
| Structure Size |
1,955 |
| Lot Size |
5,227 |
| Year Built |
1994 |
Listing information courtesy of: Brian Brassil, Keller Williams Realty. *Based on information from the Association of REALTORS/Multiple Listing as of Apr 8th, 2025 at 1:44 PM and/or other sources. Display of MLS data is deemed reliable but is not guaranteed accurate by the MLS. All data, including all measurements and calculations of area, is obtained from various sources and has not been, and will not be, verified by broker or MLS. All information should be independently reviewed and verified for accuracy. Properties may or may not be listed by the office/agent presenting the information.

