819 Parkman Drive, La Canada Flintridge, CA 91011
-
Listed Price :
$1,999,000
-
Beds :
3
-
Baths :
4
-
Property Size :
2,354 sqft
-
Year Built :
1948
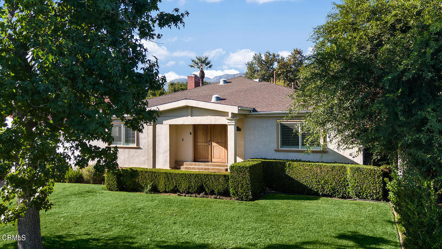
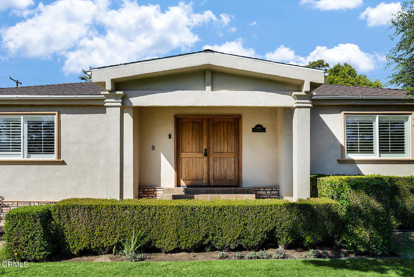
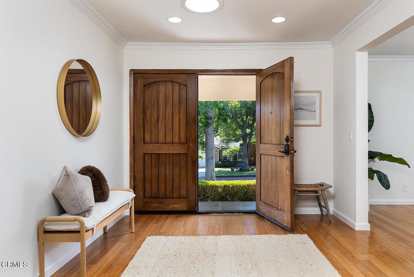
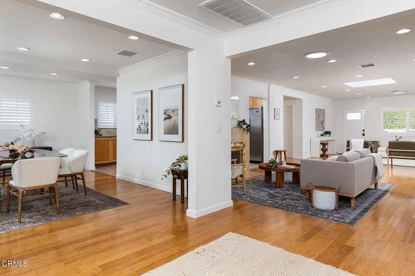
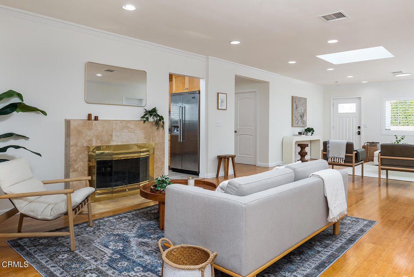
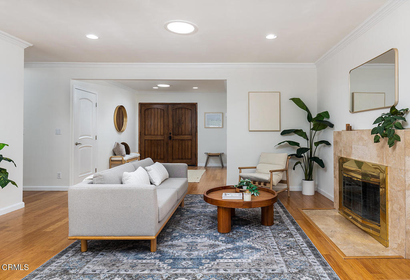
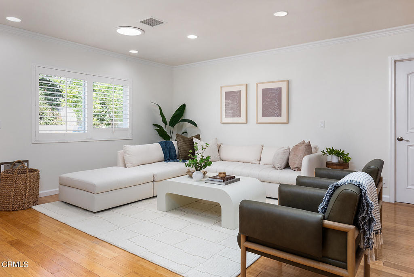
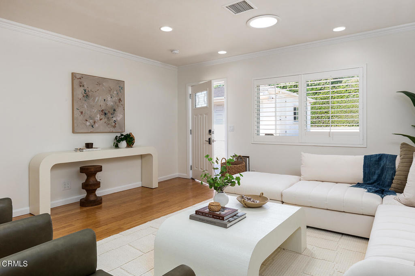
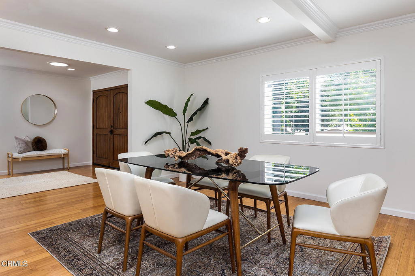
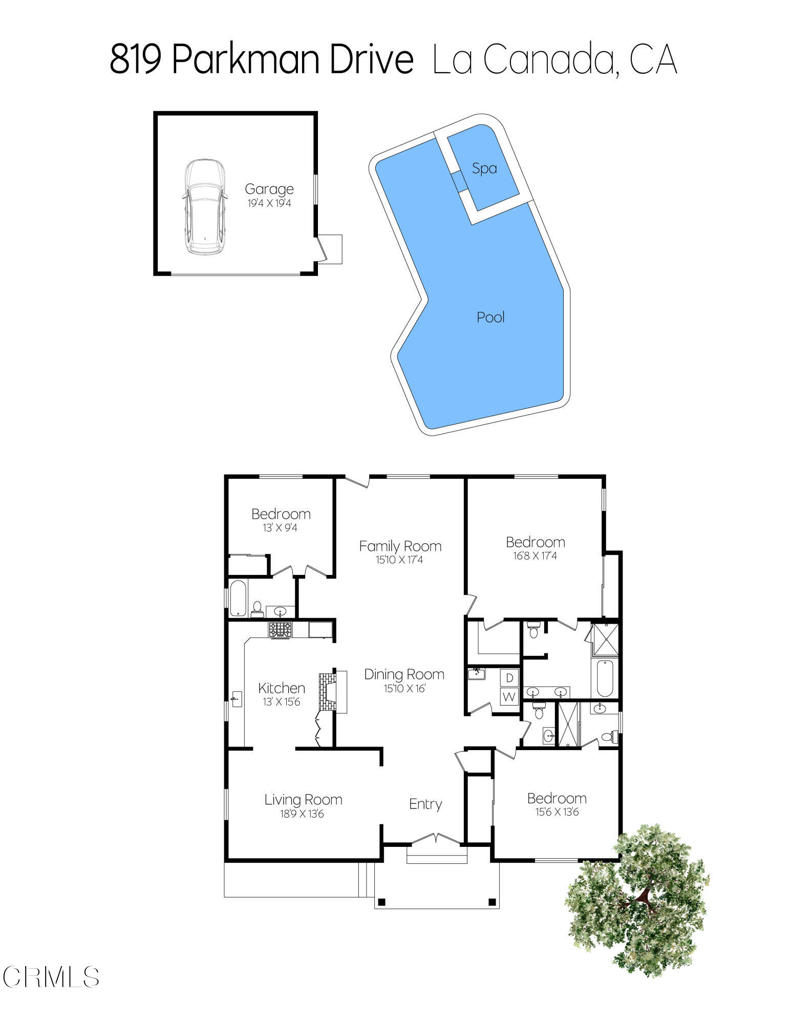
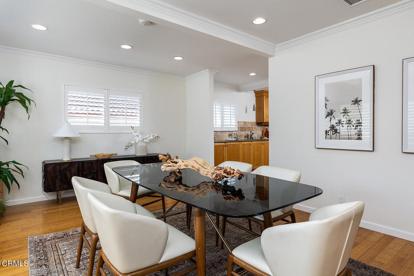
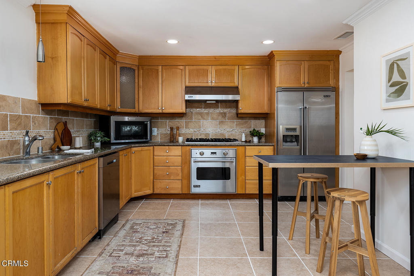
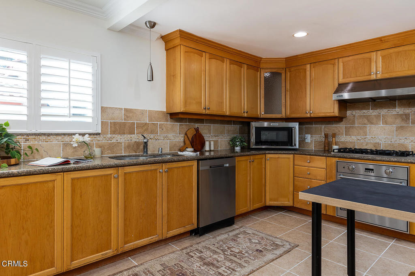
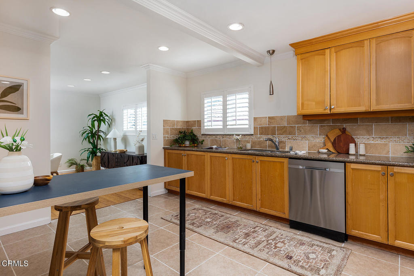
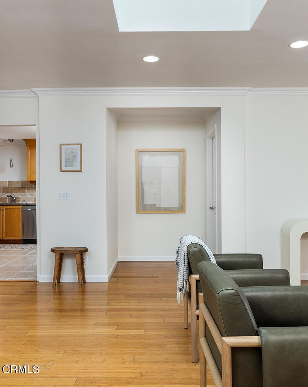
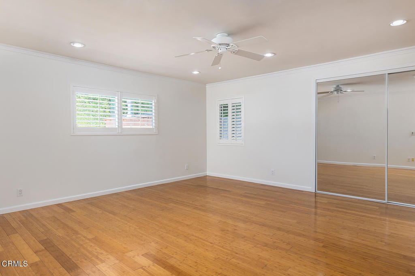
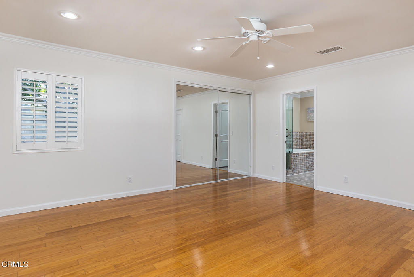
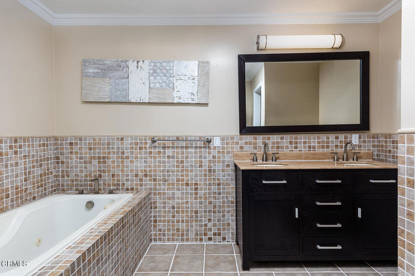
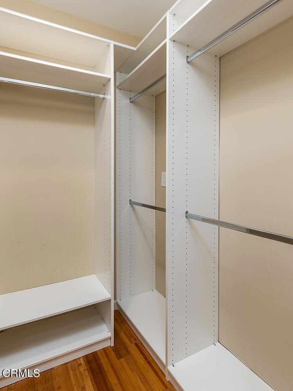
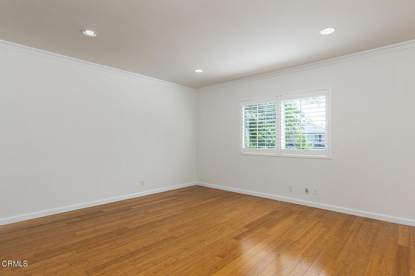
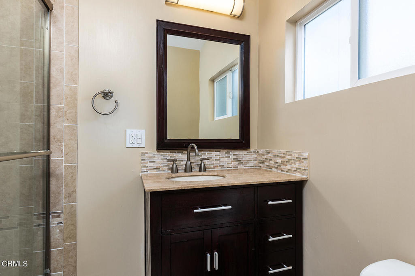
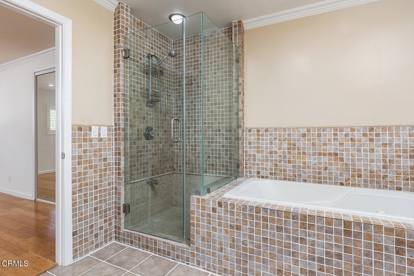
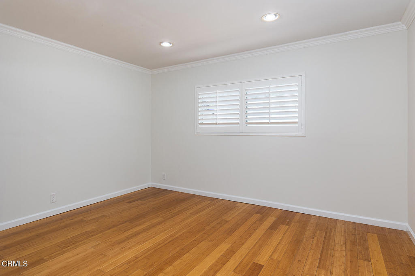
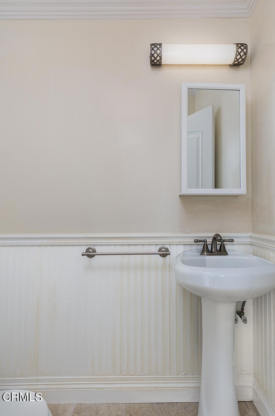
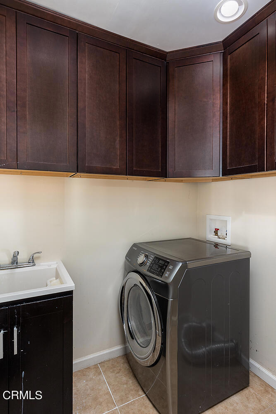
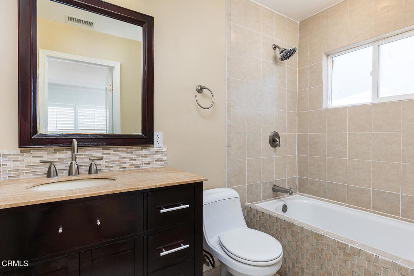
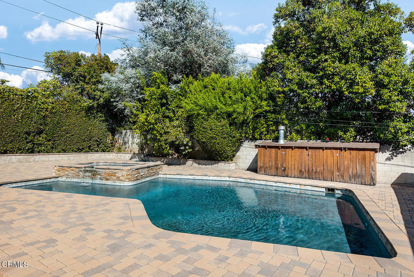
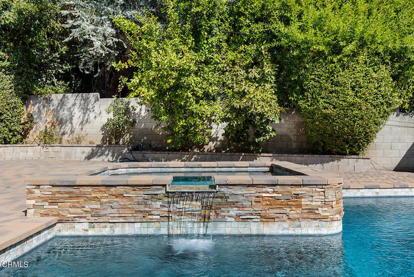
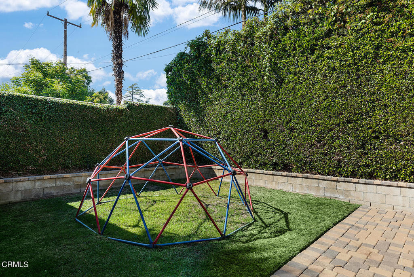
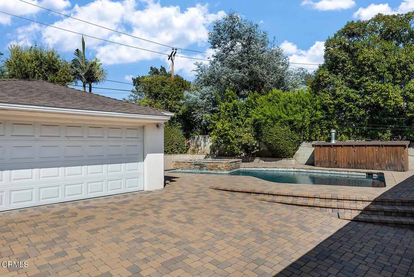
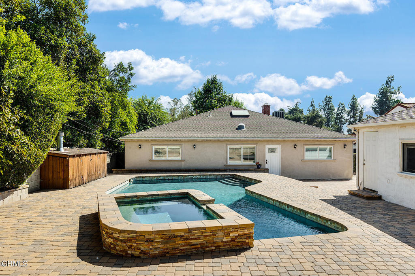
Property Description
Nestled on a friendly street in the desirable Paradise Canyon elementary neighborhood, this comfortable single story Traditional style home features an open floor plan, three bedroom suites and sparkling pool/spa. The welcoming entry opens to the living room with fireplace and moves to the family room and out to the backyard, integrating a seamless indoor-outdoor living experience. The generous formal dining room is ideal for entertaining or relaxed family gatherings. The sizable kitchen is very spacious with wood cabinetry, stone countertops and stainless steel appliances. Off the common gathering rooms, there are three large bedroom suites, including a primary suite with a custom closet, full bathroom with separate shower and soaking tub. A powder bathroom and laundry room complete this home. The low-maintenance backyard offers an inviting patio of paver stones with pool/spa, grassy play area and patios for al fresco dining. The two car detached garage has tile flooring with an abundance of storage or ADU opportunity. Located in a convenient neighborhood, you'll enjoy easy access to local shops, restaurants, and parks, all just a short stroll away. Connected to sewers. Award winning La Canada schools
Interior Features
| Laundry Information |
| Location(s) |
Laundry Room |
| Bedroom Information |
| Bedrooms |
3 |
| Bathroom Information |
| Bathrooms |
4 |
| Flooring Information |
| Material |
Wood |
| Interior Information |
| Features |
Separate/Formal Dining Room, Eat-in Kitchen, Open Floorplan, Stone Counters, Recessed Lighting, Main Level Primary, Primary Suite, Walk-In Closet(s) |
| Cooling Type |
Central Air |
Listing Information
| Address |
819 Parkman Drive |
| City |
La Canada Flintridge |
| State |
CA |
| Zip |
91011 |
| County |
Los Angeles |
| Listing Agent |
Heather Scherbert DRE #01959915 |
| Co-Listing Agent |
Lisa Zastrow DRE #01780670 |
| Courtesy Of |
Coldwell Banker Realty |
| List Price |
$1,999,000 |
| Status |
Active |
| Type |
Residential |
| Subtype |
Single Family Residence |
| Structure Size |
2,354 |
| Lot Size |
9,705 |
| Year Built |
1948 |
Listing information courtesy of: Heather Scherbert, Lisa Zastrow, Coldwell Banker Realty. *Based on information from the Association of REALTORS/Multiple Listing as of Sep 28th, 2024 at 12:11 PM and/or other sources. Display of MLS data is deemed reliable but is not guaranteed accurate by the MLS. All data, including all measurements and calculations of area, is obtained from various sources and has not been, and will not be, verified by broker or MLS. All information should be independently reviewed and verified for accuracy. Properties may or may not be listed by the office/agent presenting the information.































